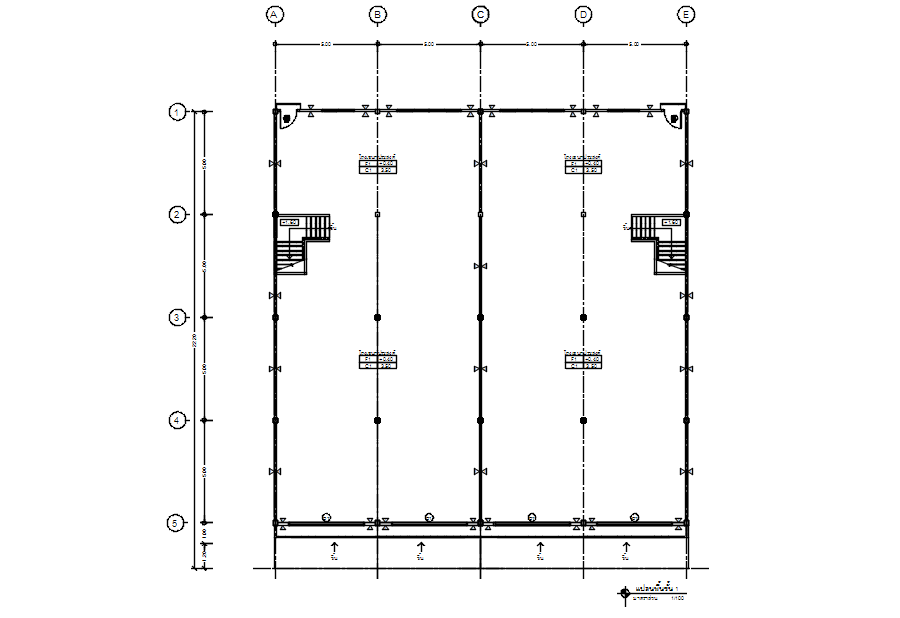
This architectural drawing is Basement plan in detail AutoCAD drawing, dwg file, CAD file. Structured parking that is placed underground, either as a basement to a building or covered by a structure above, is referred to as underground parking. Parking spaces that are underground are hidden from view, allowing for the placement of more active uses along the edge of the roadway. For more details and information download the drawing file.